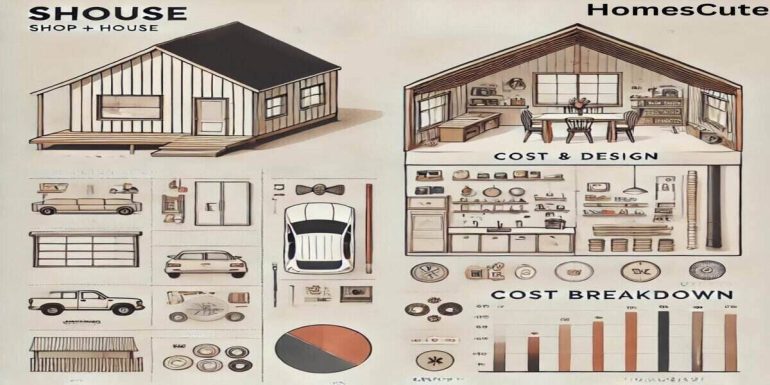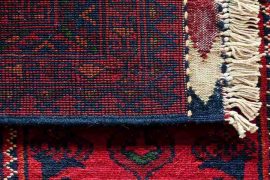In recent years, a new trend has been taking the housing and lifestyle world by storm: the “shouse.” No matter how much a shouse cost and design offers an innovative approach to modern living, combining a functional workspace with a cozy, comfortable home under one roof. People still finding it as a unique fusion of shop and house.
This architectural hybrid is gaining popularity for its versatility, affordability, and practicality, making it a favorite among homeowners who seek a balanced work-life environment without the need for separate locations.
In this comprehensive overview, we’ll explore the shouse cost and design, its key features, benefits, and why this multi-purpose living concept is becoming a go-to solution for people from all walks of life.
Whether you’re a DIY enthusiast, a small business owner, or someone looking to simplify their lifestyle, the shouse may be the future of living you’ve been waiting for.
An Overview of Shouse House Cost
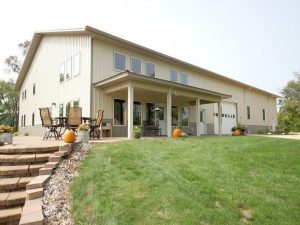
The cost of building a shouse (shop + house) can vary widely depending on factors such as location, size, design preferences, and materials used. However, shouse cost and design are generally considered a cost-effective alternative to traditional homes, especially for those looking to combine a workspace and living space.
Here’s a breakdown of typical shouse costs:
1. Land Acquisition
- Cost Range: Varies by location and size.
Land prices will be one of the most variable factors in the total cost. Rural areas tend to offer more affordable options compared to urban or suburban regions.
2. Construction Costs
- Cost Range: $50 to $150 per square foot.
The overall construction for a shouse cost and design typically falls between $50 and $150 per square foot. Basic, steel-framed structures with minimal customizations will be on the lower end, while more elaborate designs with high-end finishes can push the cost higher. Prefabricated kits are often a more affordable option.
3. Materials
- Cost Range: $30,000 to $100,000+
Materials for a shouse cost and design vary based on whether you’re building with steel, wood, or a combination of both. Steel buildings are often less expensive and more durable, making them a popular choice. Interior finishes, including insulation, flooring, and fixtures, can also influence the overall budget.
4. Labor
- Cost Range: Varies by region and complexity.
Labor costs can fluctuate depending on the complexity of the build, regional labor rates, and whether you’re hiring a contractor or doing some of the work yourself. Skilled trades such as plumbing, electrical, and HVAC installation will add to the total cost.
5. Utilities and Infrastructure
- Cost Range: $10,000 to $50,000+
The cost to install utilities (water, electricity, septic, etc.) can add up, particularly if you’re building in a rural area where these services are not readily available. This aspect can significantly influence your budget, especially if substantial groundwork is required.
6. Interior Finishing
- Cost Range: $20,000 to $80,000+
Depending on your taste and needs, the cost of interior finishing can range from basic, functional setups to high-end customizations. Flooring, cabinetry, lighting, and other essential fixtures all contribute to the final cost.
7. Permits and Fees
- Cost Range: $500 to $5,000+
You’ll need to factor in the cost of building permits, inspections, and any other necessary local fees associated with construction. The amount varies depending on local regulations and the scale of your build.
8. Customization
- Cost Range: Highly variable
Adding custom features, like an attached garage, large shop space, or specialized equipment for home businesses, can increase costs. The level of personalization impacts the overall price significantly.
Total Estimated Cost:
- Low-End: $80,000 to $150,000 for basic shouse builds.
- Mid-Range: $150,000 to $300,000 for moderate customization and finishes.
- High-End: $300,000+ for larger, more elaborate shouses with premium materials and design features.
Despite these potential costs, a shouse cost and design often remain more affordable than building separate structures for living and working. It also provides long-term savings in terms of reduced property maintenance and efficiency.
Overview of Shouse Kits Prices
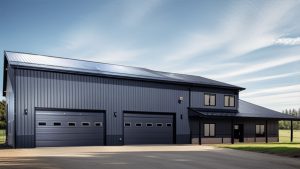
Shouse kits offer a cost-effective way to build a combined living and working space. These kits typically include the framework and materials for the outer structure, while allowing you to customize the interior to suit your needs. Here’s a general overview of prices for basic shouse kits:
1. Small Shouse Kits (1,000–1,500 sq. ft.)
- Price Range: $20,000 to $50,000
- Ideal for a compact living area with a small workshop or garage, these kits are designed for minimalistic, functional living. These can include simple, steel-framed structures that offer the basics for both living and working spaces.
2. Mid-Sized Shouse Kits (1,500–2,500 sq. ft.)
- Price Range: $40,000 to $80,000
- These kits provide more space, typically allowing for a larger living area and a more substantial shop or garage space. Mid-sized shouses can also incorporate features like lofted spaces or attached garages.
3. Large Shouse Kits (2,500–4,000 sq. ft. and up)
- Price Range: $80,000 to $150,000+
- For those needing a large shop and spacious home, larger shouse kits come with extensive customization options. These can include multiple rooms, larger open-concept living areas, and expansive workshop or storage space.
What’s Included in Shouse Kits
- Frame: Typically steel or wood, depending on the kit.
- Exterior Walls: Metal siding or other durable materials.
- Roofing: Metal or other roofing materials.
- Basic Insulation: Some kits come with basic insulation, although this can vary.
- Doors & Windows: Some kits include basic doors and windows, though higher-end kits may offer more options.
- Customization: Larger kits may allow for additional features such as porch add-ons, second stories, or enhanced insulation.
What’s Not Included
- Interior Finishes: Flooring, drywall, and interior walls are typically not included.
- Utilities: Plumbing, electrical, and HVAC systems need to be added separately.
- Labor: While some DIYers may assemble the kits themselves, hiring professionals to erect the structure will add to the total cost.
Shouse House Design Ideas
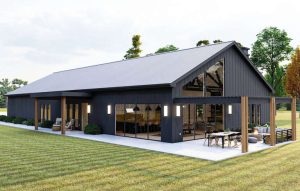
Here are some creative and practical ideas for designing your shouse (shop + house), blending living spaces with work or hobby areas for a unique lifestyle:
1. Open-Concept Living with Adjacent Workshop
Design your shouse with an open floor plan for the living area, with the workshop or garage connected by a large sliding barn door. This allows you to easily transition between living and working spaces while maintaining a sense of openness.
2. Lofted Living Space
Maximize your shop space by building a loft for your living quarters above the work area. This design saves floor space for your workshop or storage needs while giving you a cozy, elevated home with a great view of your surroundings.
3. Rustic Industrial Design
Embrace the industrial feel of a shouse by incorporating exposed steel beams, polished concrete floors, and large windows for natural light. Use reclaimed wood for accents to balance the rugged, industrial look with warm, rustic charm.
4. Garage with Attached Living Quarters
Build a large garage to house vehicles or machinery, with the living area adjacent. Opt for a connected breezeway or large windows that look out over the garage, making the space feel cohesive and functional.
5. Hobbyist’s Dream Shouse
Dedicate your workshop to your hobby or side business, such as woodworking, crafting, or car restoration. Design the shop space to meet your needs with custom workbenches, tool storage, and plenty of lighting, while keeping the home side cozy and inviting.
6. Outdoor Integration with Large Deck or Patio
Expand your living space outdoors by incorporating a large deck or patio connected to both the shop and house. This design is perfect for outdoor gatherings or having a break between work, creating a flow between your indoor and outdoor environments.
7. Dual-Purpose Office and Workshop
Create a multi-purpose workspace within the shop for those who need an office and a functional work area. You could incorporate a private office with glass partitions overlooking the workshop, making it easy to manage business tasks and creative projects in one location.
8. Energy-Efficient Shouse
Design an energy-efficient shouse by incorporating solar panels, insulated windows, and radiant floor heating. Steel buildings are already energy-efficient, but adding sustainable features can further reduce utility costs while keeping your shouse environmentally friendly.
9. Multi-Bay Garage with Living Space
If you need extra garage space for multiple vehicles or equipment, design a multi-bay garage with attached living space. You can have separate bays for cars, motorcycles, boats, or machinery, with the living area featuring an open concept and modern amenities.
10. Modern Farmhouse Shouse
Combine farmhouse style with a modern twist by using white siding, large black-framed windows, and an open floor plan. The shop space can be used for farming equipment or home-based businesses, while the living area incorporates farmhouse elements like shiplap walls, rustic wood beams, and farmhouse sinks.
11. Family-Friendly Shouse with Play Area
Design a family-friendly shouse by incorporating a large workshop or garage for projects or storage, and a living space with a built-in play area or entertainment room for kids. A fenced outdoor area for kids to play while you work on projects is another practical idea.
12. Detached Shouse with Separate Living and Shop Areas
Instead of combining the house and shop under one roof, consider building them as separate structures connected by a breezeway or covered walkway. This gives a bit more separation between work and home life while keeping them close enough for easy access.
13. Barndominium Style
Combine the spaciousness of a barn with the comfort of a home by using a barndominium design. These homes often feature high ceilings, large open spaces, and rustic-modern design elements that complement the practicality of a shop area.
14. Shouse with Greenhouse Attachment
For those with a green thumb, consider adding a greenhouse attachment to your shouse. The greenhouse could be connected to your shop or home, giving you the perfect space to garden year-round.
15. Minimalist Shouse
Embrace minimalism by keeping the design of both the shop and living area simple and functional. Clean lines, neutral colors, and efficient storage solutions will create a sleek and clutter-free environment, perfect for those who want a minimalist lifestyle.
These ideas will help you customize a shouse cost and design to meet your personal and professional needs, providing both comfort and practicality in a single structure.
Shouse Interior Decoration Ideas
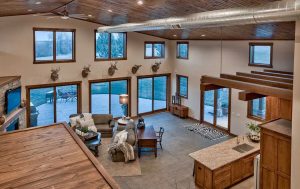
Decorating the interior of a shouse (shop + house) can be a fun blend of industrial, rustic, and modern styles, balancing functionality with warmth. Here are some creative interior decoration ideas to bring your shouse cost and design to life:
1. Industrial Chic
- Materials: Exposed metal beams, concrete floors, and brick accents give your shouse an industrial feel.
- Furniture: Use metal-framed furniture, such as steel coffee tables or shelving units, paired with leather seating to maintain comfort without losing the industrial edge.
- Lighting: Pendant lights with Edison bulbs, industrial cage lighting, or track lighting can enhance the workshop vibe throughout the living space.
- Colors: Stick to neutral tones like gray, black, white, and wood finishes for a clean, modern industrial look.
2. Open-Concept Layout
- Zoning: Use open shelving, area rugs, or furniture arrangements to define different areas like the kitchen, living, and dining spaces without closing off the open-plan design.
- Furniture: Modular furniture, such as sectional sofas or movable kitchen islands, can offer flexibility, adapting to your evolving needs.
- Natural Light: Large, open spaces benefit from ample natural light. Install oversized windows or skylights to let light flow through both your shop and living areas.
3. Rustic Farmhouse
- Materials: Incorporate shiplap walls, reclaimed wood beams, and vintage-inspired fixtures to bring farmhouse charm into the space.
- Furniture: Opt for distressed wood tables, upholstered seating, and farmhouse sinks. Add cozy elements like plaid or burlap accents.
- Decor: Use antique decor items such as old tools, barn doors, and metal accents to connect the shop’s functionality with the home’s cozy vibe.
- Colors: Go for a soft palette of whites, creams, grays, and earth tones to create a welcoming atmosphere.
4. Modern Minimalist
- Design: Keep lines clean and clutter to a minimum. Use sleek, multi-functional furniture that can serve multiple purposes, such as storage ottomans or floating shelves.
- Colors: Stick to a monochromatic color scheme—think whites, grays, and blacks—with pops of natural materials like wood or marble.
- Decor: Minimalist design thrives on the idea that “less is more,” so focus on a few high-quality pieces rather than overloading the space with decor. Abstract art or geometric shapes can add visual interest.
5. Warm and Cozy
- Textures: Add warmth through soft textures such as plush rugs, chunky knit blankets, and comfortable seating. Layering rugs and using soft window treatments will also soften the industrial feel.
- Fireplace: Install a central fireplace or wood stove to create a cozy focal point in the living area, which can also help to heat the space in colder months.
- Colors: Use warm earth tones—like rust, mustard, or deep green—along with natural wood finishes for a comforting ambiance.
6. Workshop-Themed Interiors
- Functional Storage: Embrace the shop-side of your shouse by installing pegboards, open shelving, and tool racks in the living area to add an industrial flair. These can also serve as functional storage solutions for DIY projects.
- Workshop Elements: Consider integrating workshop elements like metal stools, workbenches repurposed as kitchen islands, or steel rolling carts as mobile storage and decoration.
- Decor: Old tools, vintage workshop signs, and industrial-style clocks or lighting fixtures can add character and tie the shop theme into the living space.
7. Blended Rustic & Modern
- Materials: Mix old and new by pairing rustic wood elements (like reclaimed wood accent walls) with sleek, modern finishes such as quartz countertops or high-gloss cabinetry.
- Lighting: Combine modern pendant lights with rustic lanterns or sconces to balance both styles.
- Furniture: Incorporate modern furniture with clean lines, while adding rustic accessories like vintage signs, farmhouse-style tableware, or wool throws for texture.
8. Loft Living
- Loft Space: Take advantage of vertical space by building a lofted bedroom or office area. This adds privacy and maximizes floor space in the open lower area for living or shop use.
- Decor: Use industrial-style railing for the loft area, and keep the loft minimal with a low-profile bed, simple nightstands, and floating shelves for storage.
- Lighting: Track lighting or suspended Edison bulbs can help define the height of the loft area.
9. Natural Elements and Greenery
- Plants: Bring nature indoors with large potted plants, hanging planters, or vertical gardens. Greenery adds a refreshing vibe and softens the look of metal and concrete surfaces.
- Natural Materials: Use wood, stone, and organic textiles like linen or cotton in your furniture and decor to add warmth and texture.
- Colors: Natural, earthy colors like sage green, terracotta, and warm wood tones can make the space feel more grounded and serene.
10. Multi-Functional Spaces
- Office Area: Set up a small office nook with a desk in an unused corner of the shop or living room. Incorporate ergonomic office furniture, adjustable lighting, and ample storage to keep the area tidy.
- Convertible Furniture: Invest in convertible furniture such as fold-out desks, Murphy beds, or storage beds to optimize space, especially if you need flexibility between work and living areas.
11. Smart Home Integration
- Automation: Install smart lighting, thermostats, and security systems to make managing your large space easier. Voice-activated controls can help seamlessly integrate technology into your home.
- Minimalist Tech: Keep technology streamlined and hidden where possible. Mount flat-screen TVs or hide cords with cable organizers to maintain a clean, clutter-free appearance.
12. Artisan Craft Style
- Handcrafted Decor: Showcase locally-made furniture, handwoven textiles, or artisan pottery to create a unique, personalized feel in your home.
- DIY Projects: Since you’re living in a space that merges shop and home, consider incorporating DIY furniture or decor projects, like custom shelves, tables, or headboards, that you can build in your own shop.
By integrating these interior design ideas, you can create a shouse that is not only practical and functional but also stylish, comfortable, and reflective of your personal taste.
An Overview of Floor Plans for a Shouse
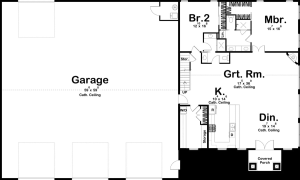
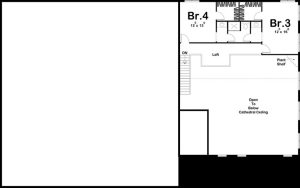
Shouse floor plans are designed to blend living spaces and functional work areas under one roof. Whether you’re a hobbyist, entrepreneur, or simply looking for a unique living arrangement, there are various layout options that cater to different needs and budgets.
Below is a general overview of floor plans for a shouse and associated costs.
1. Single-Level Shouse Floor Plans
Description: A single-level floor plan combines all living areas and the shop space on one floor. This layout is ideal for people who prefer easy accessibility without stairs or lofts.
- Typical Size: 1,200 – 2,500 sq. ft.
- Features:
-
- Open-concept refreshing kitchen design, living, and dining spaces.
- Shop area attached to the home via a shared wall.
- Bedrooms and bathrooms placed away from the shop for privacy.
- Price Range: $80,000 – $180,000
-
- Basic steel-frame shouse cost and design can start at around $50 per square foot, but with interior finishes, utilities, and customizations, total costs generally fall between $80,000 to $180,000 for a basic to moderately finished single-level shouse.
2. Lofted Shouse Floor Plans
Description: Lofted floor plans add a second level or loft space, often for bedrooms or an office. The loft is typically located above the shop area, making efficient use of vertical space.
- Typical Size: 1,500 – 3,000 sq. ft.
- Features:
- Ground floor for kitchen, living room, and shop space.
- Loft area for extra bedrooms or office space.
- High ceilings in the shop area for equipment or storage.
- Price Range: $100,000 – $250,000
- These shouses generally cost $70 to $130 per square foot. Additional costs come from framing the second story, loft finishing, and adding customized features such as stairs and windows.
3. Multi-Bay Garage with Attached Living Quarters
Description: A multi-bay garage plan dedicates a large portion of the floor plan to the shop or garage area, typically for multiple vehicles or equipment. The living space is attached and can be fully customized to include bedrooms, living rooms, or office space.
- Typical Size: 2,000 – 4,000 sq. ft.
- Features:
- 2 to 4 bays for vehicles or machinery.
- Open-concept living area.
- Spacious bedrooms, often on a separate wing for privacy.
- Dedicated office or bonus room.
- Price Range: $150,000 – $350,000+
- Multi-bay shouse floor plans can range between $80 and $150 per square foot, depending on the size of the shop, customization of the garage, and finishes in the living quarters.
4. Barndominium-Style Shouse Plans
Description: A popular shouse cost and design that mirrors the layout of a barndominium, these floor plans feature a large shop area alongside an expansive living space, often with a rustic-meets-modern aesthetic.
- Typical Size: 2,000 – 4,500 sq. ft.
- Features:
- Large open-plan kitchen, dining, and living areas.
- High ceilings and barn-style doors.
- Separate wings for bedrooms and office space.
- Expansive shop or garage area, sometimes with overhead doors for easy access.
- Price Range: $150,000 – $400,000+
- The barndominium-style shouse can be more expensive due to high-end finishes and customizations, especially when blending rustic charm with modern amenities. Prices typically range from $100 to $160 per square foot.
5. U-Shaped or L-Shaped Shouse Plans
Description: U-shaped or L-shaped shouse floor plans create a separation between living and working spaces by forming an enclosed courtyard or distinct work area. This offers more privacy for the living area and better integration of outdoor unused space.
- Typical Size: 2,500 – 4,000 sq. ft.
- Features:
- Separate wings for shop and home areas.
- Large, open courtyard or patio area connecting the shop and house.
- Spacious kitchen and living areas with easy outdoor access.
- Multiple garage bays or shop space.
- Price Range: $200,000 – $450,000
- These more complex layouts typically cost $90 to $150 per square foot, with pricing depending on the level of customization, outdoor features, and finishing materials.
6. Dual-Purpose Office and Workshop Floor Plans
Description: Ideal for entrepreneurs or people running home-based businesses, these plans feature a workshop or garage area along with dedicated office space. The home area is usually smaller but fully functional.
- Typical Size: 1,800 – 3,500 sq. ft.
- Features:
- Shop space with attached office.
- Open-concept living area, kitchen, and dining.
- Bedrooms located on a separate floor or area.
- Flexible space for storage or additional workspaces.
- Price Range: $120,000 – $300,000
- Dual-purpose shouses range from $70 to $130 per square foot, with costs increasing based on the complexity of office setups and shop features like custom workbenches or heavy-duty equipment.
Factors Influencing Shouse Floor Plan Costs
- Size: Larger floor plans naturally increase costs due to materials and labor.
- Materials: Steel-framed shouses are typically more affordable, but using higher-end materials like wood or custom windows can raise costs.
- Location: Building in a rural area often lowers land costs but could increase expenses for utilities, permits, and labor.
- Customization: The more personalized the layout, the higher the price. Simple floor plans with basic finishes are cheaper, while custom kitchens, bathrooms, or high-end shop areas will add to the total.
- Utilities and Finishing: Electrical, plumbing, and HVAC installations, as well as finishing details like flooring, cabinetry, and lighting, can increase overall prices significantly.
Ending Note:
The shouse house revolution is more than just a trend—it’s a lifestyle shift that merges practicality, affordability, and creativity in home design.
By combining living and working spaces under one roof, also managing shouses cost and design you can offer a flexible, cost-effective solution for those looking to optimize their home environment without sacrificing comfort or function.
With customizable floor plans, a range of styles, and options to suit any budget, shouses have redefined how we think about modern living.
Whether you’re seeking to build a home that doubles as a workspace or looking for a sustainable, minimalist lifestyle, the versatility of a shouse provides endless possibilities.
As the revolution continues to gain momentum, the budget effective shouse cost and design is proving to be an innovative, efficient, and highly personalized way to live and work—under one roof.

