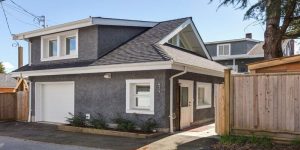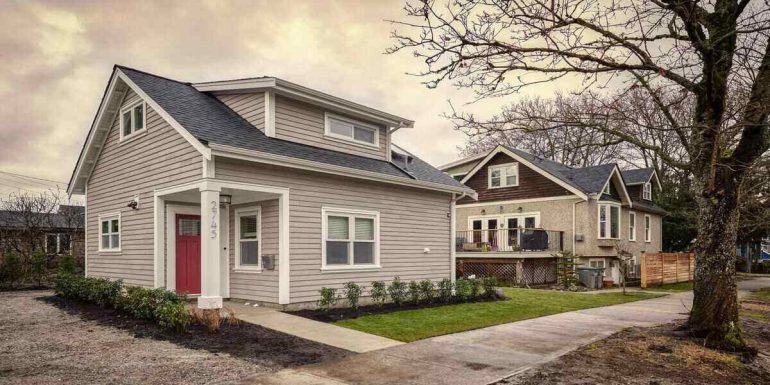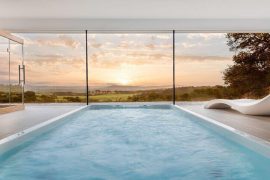Why wouldn’t you want to increase the value of your property if your home is facing a lane?
Your backyard is vacant and you would love to generate an additional income.
The soffit and fascia products are very cost effective. To improve your laneway house, while still maintaining beauty and functionality.
Building a laneway house for your property is a great source of making your property more valuable and sustainable.
A laneway house is a detached unit built separately but in connection to the primary house.
It is built only if the house is facing the alley from any side so that the laneway house is easily accessible.
The Need for Laneway Houses

There are multiple reasons why people in Canada prefer to construct these houses on their property. Some of them being: If you live in an extended family. Or if you have a larger family then a laneway house can provide you with the additional space you require.
Secondly, people tend to rent out laneway homes to pay for the heavy mortgage bills. Thirdly it can be also rented out for money for normal use. Considering Vancouver is an expensive city to reside in.
Design History

The structure of Laneway houses has been evolving with time. They were introduced back in the 1970s. And since then, new features are added to the design to make it more sustainable, livable, and affordable.
So the crux of building these housing is to add more housing capacity in the neighborhood. While keeping the infrastructure intact.
Originally it all started to hide away unappealing aspects of houses. Such as the parking, garages, and unnecessarily dumped waste in front of houses.
General Policies to Build Laneway Houses
In order to keep the Laneway Houses a success and a plan which can be executed or carried on till several more years.
A few policies have been introduced by the government in order to build Laneway homes.
- Excellence, Resilience, and Appearance
- Livability
- Proper Measurements
- The number of members living in the laneway homes should not exceed
- Privacy Management
- It should face the alley
- Landscape
Initially, some problems were hard to avoid. Like the privacy of the primary family was invaded.
An excessive number of residents living in a small area (single bedroom) was not a great idea in many terms. The rooms were built smaller which wasn’t much functional.
Policies have been amended over time. And all such annoying and disturbing issues have been addressed. To give a really useful and functional living unit known as the Laneway Houses.
Objectives

It’s been a debate for many years. Whether these houses have passed the test of time or not?
Are they livable, functional, durable as so much money is invested in the construction of Laneway houses?
Were these houses the finest option to meet the growing demand for additional space by the city?
All these questions have been reviewed and analyzed over time. And it has been concluded that the Laneway Houses are a great source to hold up to 4 people in them. So it’s a good option for increasing density in Vancouver and other cities.
Secondly building these houses is a wise decision as they keep the neighborhood’s infrastructure intact.
The houses are mainly added to the original property while keeping the primary house as it is.
Thirdly Laneway houses are a great source of adding value to your property. They pose to be appealing to look at and functional for all the users. They are a bit expensive to build, but considering the revenue, they generate for the owner, that amount is negligible.
Conclusion
If we consider neighborhood or owner satisfaction then building Laneway homes is a great and wise decision. These modern single units are a good addition to your property and you have multiple ways to utilize them.




