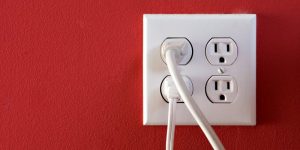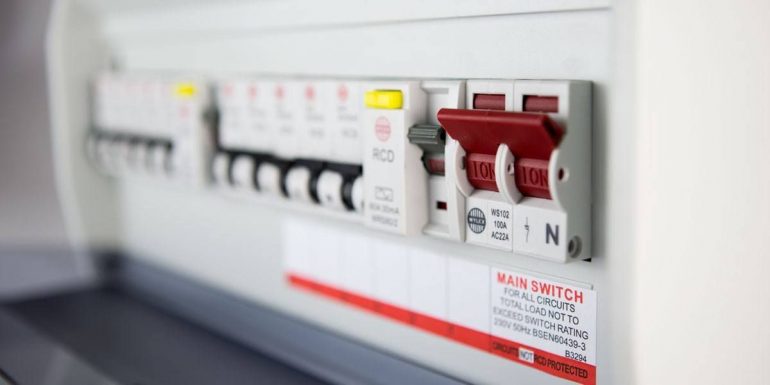A kitchen remodel or upgrade can change the look and feel of your cooking space. However, electrical considerations for your kitchen upgrade need to be sorted out early on. Before you get down to the business of changing your interior design.
Electrical wiring in a kitchen upgrade needs to plan appropriately before execution. Also, ensure that you don’t overload the breaker box or miss necessary safety steps in your installation.
Click here to find white kitchen design inspiration.
But what are these electrical considerations for a kitchen upgrade that you should sort out before you start? In this article, we’ll help you pinpoint these vital electrical aspects of your kitchen’s electrical needs.
Outlets and Reach

Have you ever been in a home where there are several extension wires draped behind appliances? Outlets and their reach are two of the crucial electrical considerations for your kitchen remodel.
If a kitchen needs added support from extension cords and power strips. Then it doesn’t have enough outlets to deal with the family’s cooking needs.
Ideally, to ensure that your outlets are within reach, you should space them out at accessible intervals. The Spruce notes that kitchen outlets shouldn’t be further than forty-eight inches (two feet) apart.
While your permanent appliances like your garbage disposal or dishwasher don’t need their own outlets. Having one nearby can be a benefit.
The outlet location will also inform you as to what type of plug you should have in that location. Ground fault circuit interrupters (GFCIs) should use in areas where there may be a lot of moisture to ensure safety.
Your overall electrical outlet plan should cover all the details for where your small appliances ought to be. Doing this during your remodel helps ensure you won’t need extension cords just to plug in your small devices.
Lights

Generally, you’d want a lighting fixture in the form of a single light in the main cooking area as the primary source. This light is usually a comprehensive overhead installation over the kitchen island.
However, many kitchens today also feature accent and task lighting. Sinks and prep areas usually have lights that you can turn on when preparing food to ensure that you can see what you’re doing.
Other kitchens remodel plans include a bar nearby that may have accent lighting modulated by dimmers. In the past, homeowners opted for fluorescents. But today’s environmentally-friendly (and economical) option is LED lighting.
The lights and their fixtures should be placed in intuitive areas. To make it easier for you to turn them on and off while on the move in the kitchen.
Existing Circuits

Older wiring can be a fire hazard. The original circuit plan for many older kitchens didn’t plan for today’s large appliances. By keeping the old wiring in. You increase fire risk since these older wires might overheat and spark.
Large kitchen appliances like fridges and ranges tend to draw most of the power. Electric ranges typically have their own power outlet—a dedicated 240-volt plug.
The most significant electrical load you’ll have will come from both the refrigerator and the range. Other concerns include the microwave and garbage disposal.
While some electricians may opt to install both of these on the same circuit. You’ll probably need two to be safe. After these four circuits are sorted out. You should consider other high-demand appliances like microwaves.
The demands these appliances have on your electrical system ought to be dealt with in your planning. You may even have to add space to your breaker box or install a new one to deal with the demand in some cases.
Make a Plan Before Starting
Most professionals know that electrical considerations for your kitchen should be done before the actual renovation work commences.
Planning the electrical installations and upgrades allows you to visualize where you’ll need to set your outlets. And what sort of electrical demands your kitchen may have.
Consulting a professional electrician, in this case, might be your best option. Their experience can help inform you if your plans are practical and advise you on alternatives.




