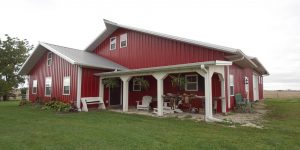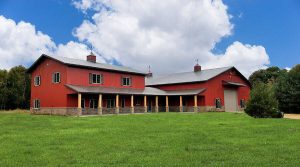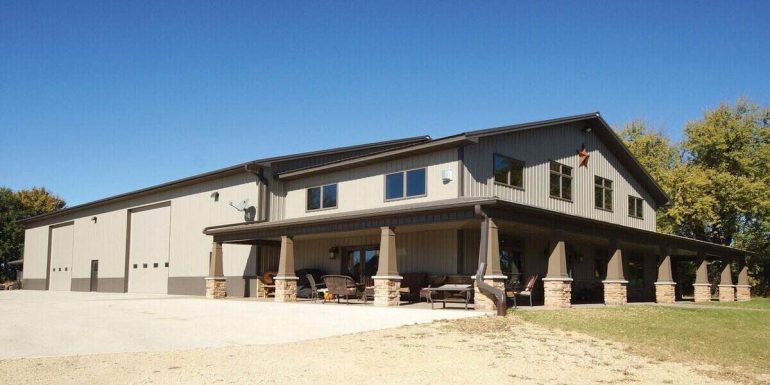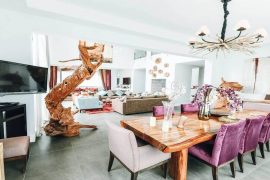If you’re looking to get more value out of your next home, remodel your house, or consider building a shouse is a good option.
A shouse has many advantages over traditional homes, especially during construction.
They tend to cost less, offer more space, and come with other benefits worth exploring.
Let’s look at why you should consider building a shouse.
What Is a Shouse?

As shouses are a relatively new trend, you may still be a little fuzzy on the details of these unique homes. A shouse is a home that includes residential and workshop sections. Workshop + house = shouse.
The standard shouse is a metal building and typically includes a large unfinished space for use as a workshop or garage. The living quarters are connected and include all the amenities that you expect from a home.
You can add any flooring or design features that you want. In fact, a shouse offers even more design flexibility compared to traditional homes.
The differences between building a shouse and the typical home leads to many distinct benefits, including:
- Access to your hobby or trade
- Lower construction costs
- Open floor plans and other design options
- Extra space for storage
Keep in mind that some urban and suburban areas may not permit metal buildings in residential zones.
Before building a shouse, you should first check local building codes.
Shouses Provide Space for Your Hobby or Trade

An attached workshop is the main feature of a shouse and one of its top advantages. Having a workshop connected to your home allows you to spend more time on your hobby or trade.
Whether you tinker with cars, electronics, cabinetry, furniture, or any other specialized form of work, a shouse should meet your needs.
The alternative is to build a detached structure or allow your hobby or trade to take up space in your living quarters.
A shouse saves you from using up valuable space while providing quick access to your tools and equipment.
Depending on what you need the workshop for, you may also enjoy the security of working in a shouse.
Your expensive equipment is always safe at home instead of at a remote location or in a detached shed or garage.
Shouses Offer More Square Footage Per Dollar

Shouses typically cost less to construct compared to traditional homes. You can build a home with more square footage without exceeding your budget.
For example, you have $200,000 available for new home construction. With an average cost of $150 per square foot, you could build a 1333-square-foot home.
The average cost to build a shouse is about $80 per square foot, allowing you to build a 2500-square-foot home with the same budget.
The cost of building a shouse varies significantly depending on your choices. You may pay about $25 to $40 per square foot for the basic structure without interior finishes.
Depending on whether you hire a contractor or buy a DIY building kit. The interior finishes may add another $40 for the interior.
You can save $15 or more per square foot when building it yourself. Shouse kits come with everything needed to build your new home based on the designs that you choose. However, it’s also a lot of work.
Acting as the owner-contractor may make it more difficult to obtain financing. Unless you have experience as a contractor, lenders may be more cautious when reviewing your loan application.
Enjoy Open Floor Plans and Taller Ceilings

Along with a dedicated workshop and lower costs, shouses provide greater design flexibility. Open floor plans are a common design choice for shouses.
Unlike standard homes, you do not need load-bearing walls to support the roof. The frame of a shouse spans the entire floor area, which allows you to use wide-open layouts.
Most shouses are single-floor structures, but they also typically have taller ceilings. The average ceiling height in a shouse is between 12 and 20 feet. Traditional homes have an average ceiling height of nine feet.
Taller ceilings and open floor plans make it easier to incorporate natural light into the interior design. Skylights and taller or wider windows help shower the inside with sunlight throughout the day.
Conclusion
Shouses offer greater flexibility, lower costs, and convenient access to storage or a workshop. You can use the attached space for almost anything, such as carrying out a trade at home or working on a hobby.
Some shouse owners use the extra space for storage to keep their living quarters clutter-free. Also, if you needed support removing heavy things like mattresses. The mattress removal Seattle can help you out.
If you decide to buy a shouse, you also need to prepare for a few challenges. Getting a construction loan may require more of a down payment.
And you may have fewer options when looking for land. However, shouses are likely to cost less per square foot, giving you more value for your money.
As a bonus, shouses are also often more durable compared to traditional homes. The metal frame can withstand stronger winds and severe weather, which may save you from costly repairs down the line.




